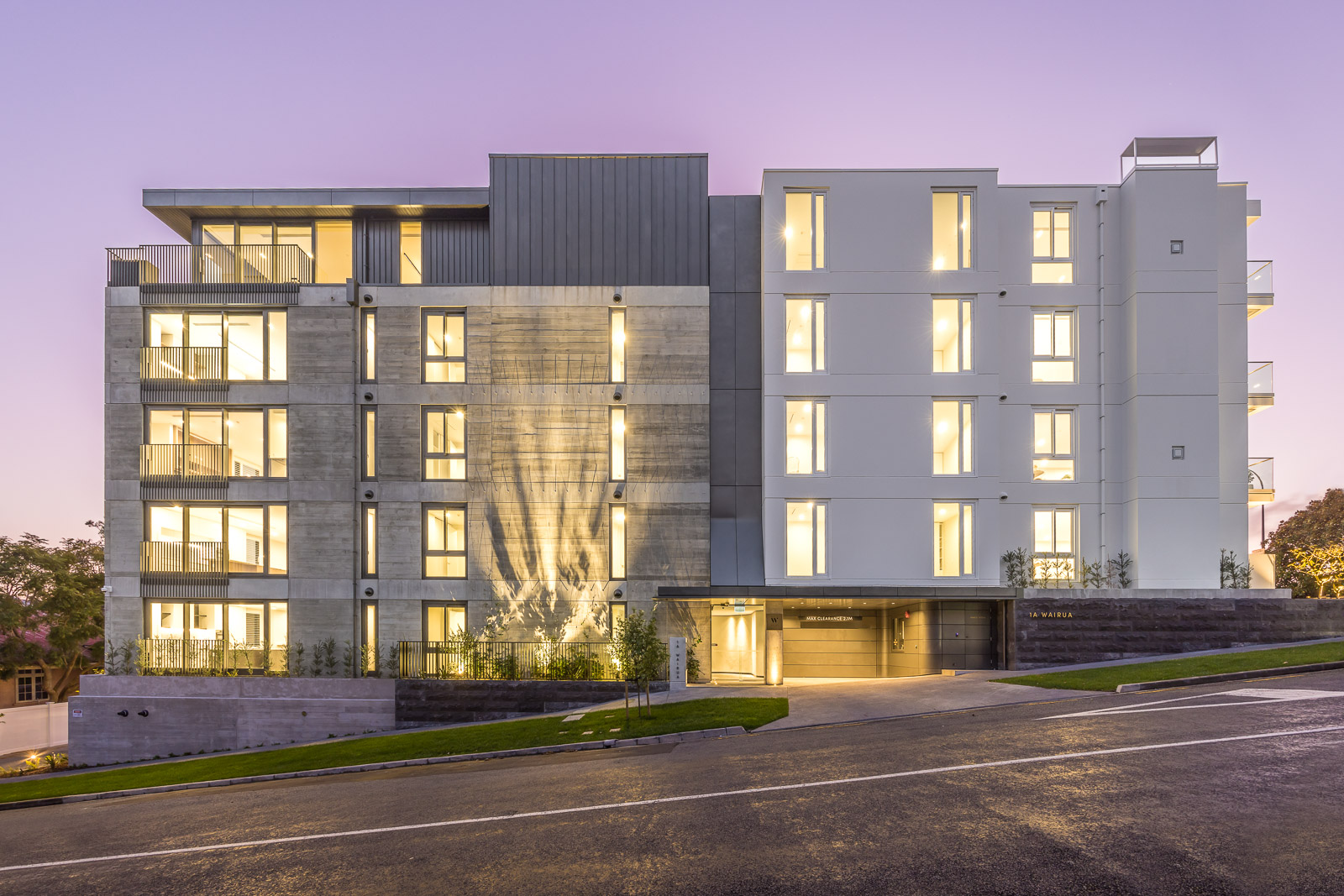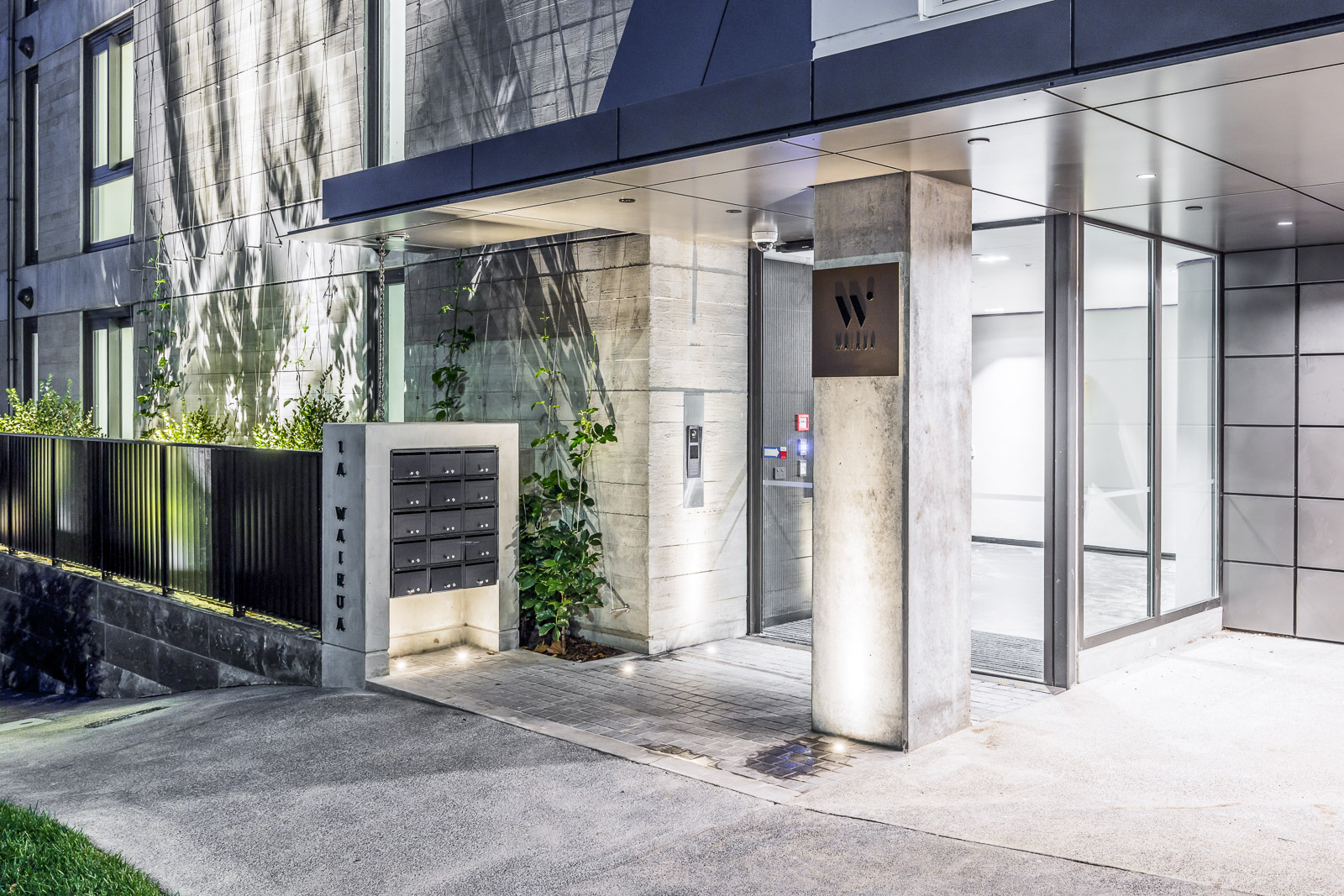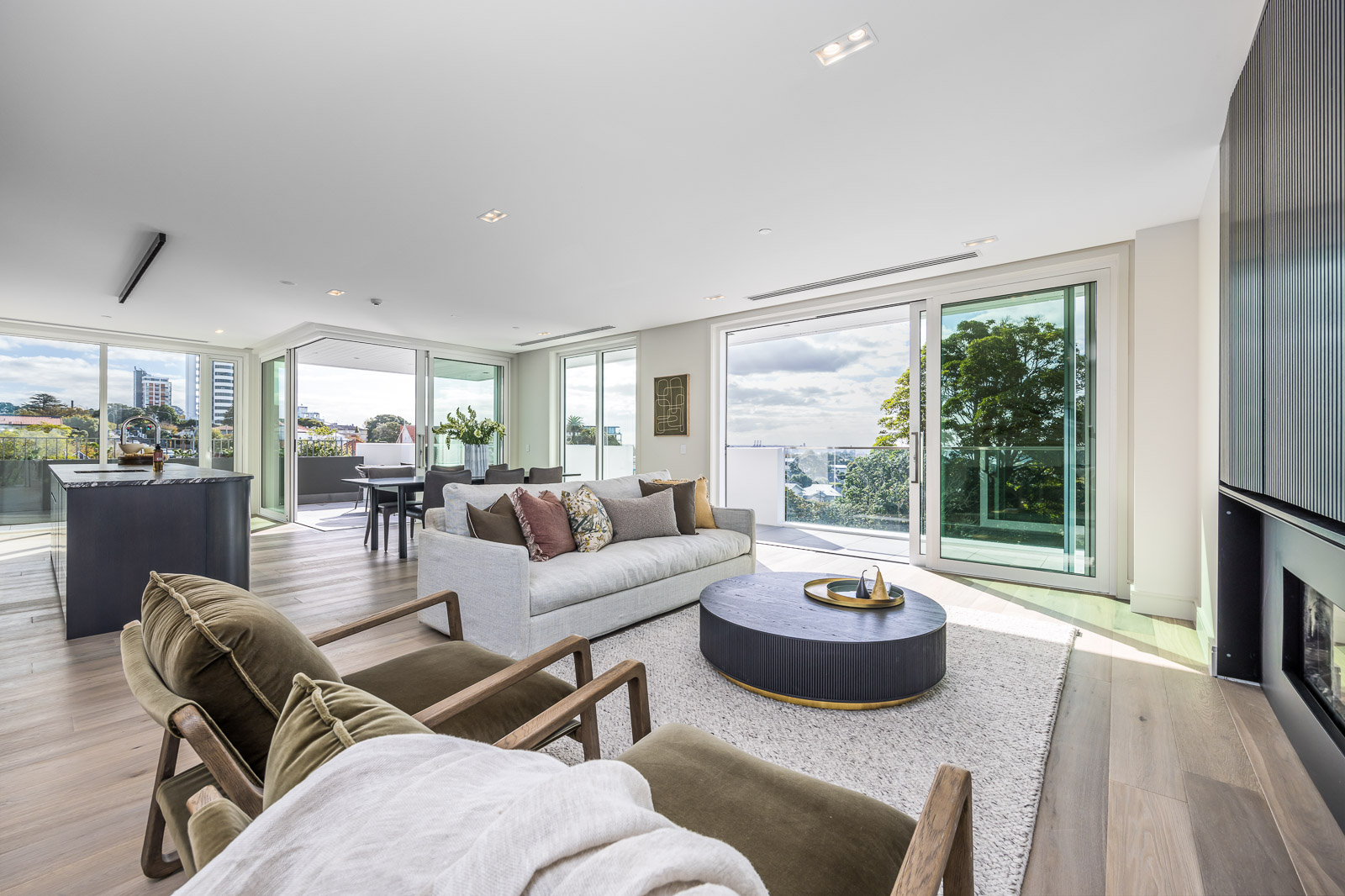
Service
Design & Build
Client
Countrywide Properties Ltd
Construction Period
2021 – 2023
Value
$21M
Architect
+MAP Architects
Engineer
DHC Consulting
Project Details
- Design & Build
- 5 level building on a basement carpark with 12 apartments and 2 penthouses overlooking the Wairua Reserve
- The building is predominantly precast concrete cladding panels over steel structure and glazed windows
- A long facade broken at the pivotal entry point from white painted precast concrete by a greenwall and then exposed boarded precast concrete panels continue along the Wairua facade
- Extensive floor-to-ceiling glazing bathe the rooms in natural light
- Planter boxes and different balcony balustrades break up the rigor of each elevation



