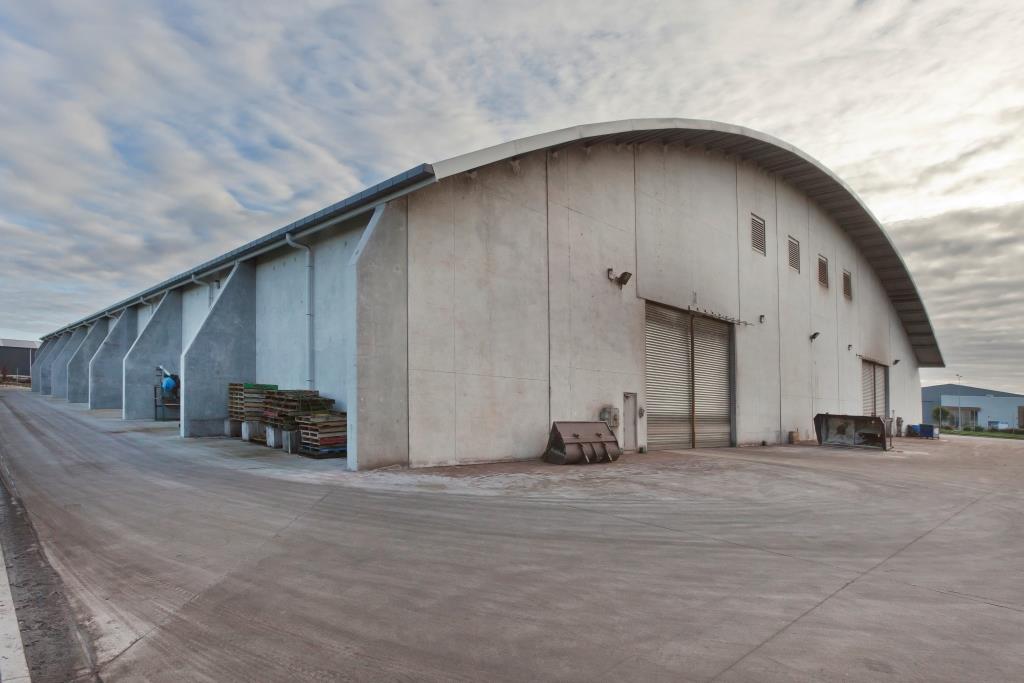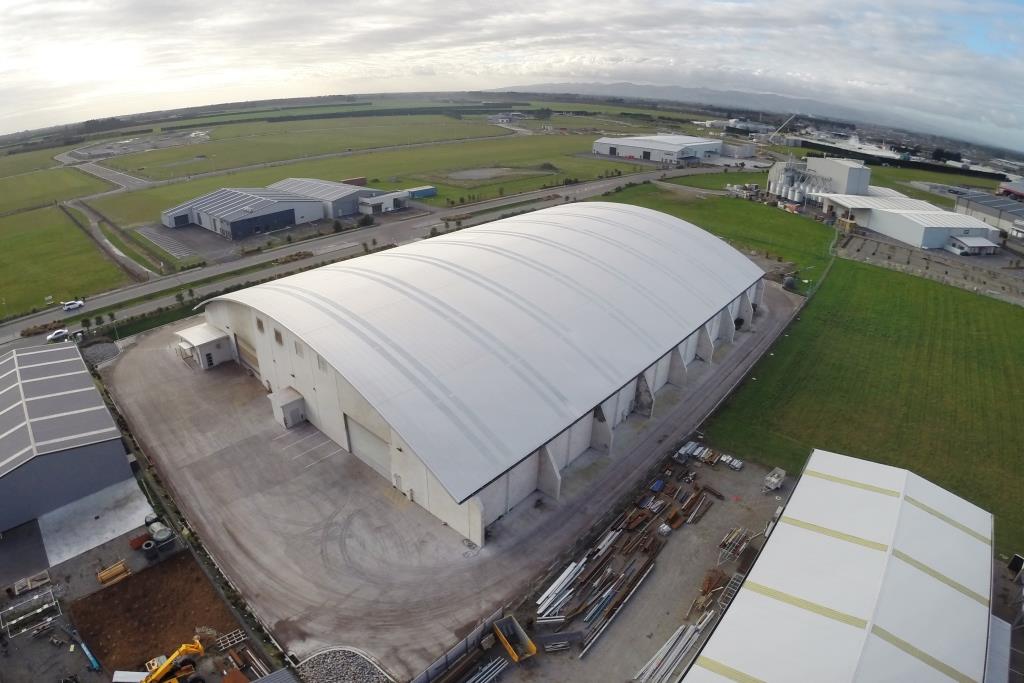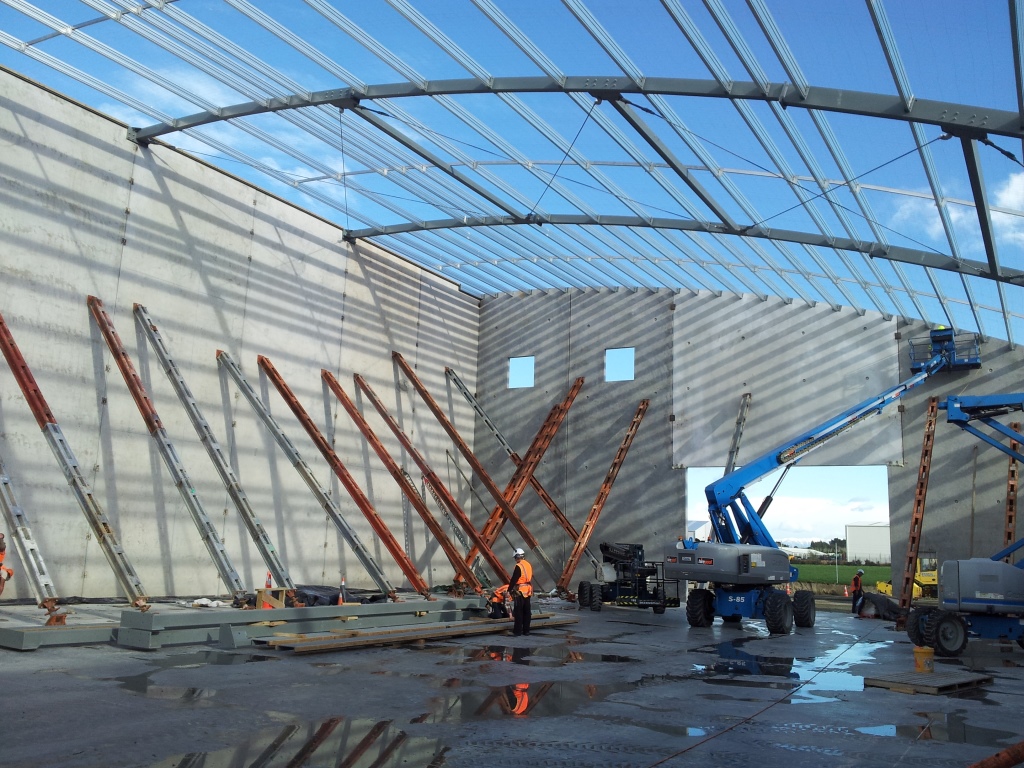
Service
Construction
Client
Viterra NZ
Construction Period
May 2012 – October 2012
Value
$5.5M
Architect
Kirk Roberts
Engineer
Kirk Roberts
Project Details
- Construction
- 5,000sqm of bulk grain storage, 100sqm of office space and weigh bridge
- Negotiated contract to deliver the bulk storage facility to meet tight programme,.
- All concrete panels were cast on site on a heavy duty, 250mm thick floor slab with the heaviest panel weighing in at 50 tonne



