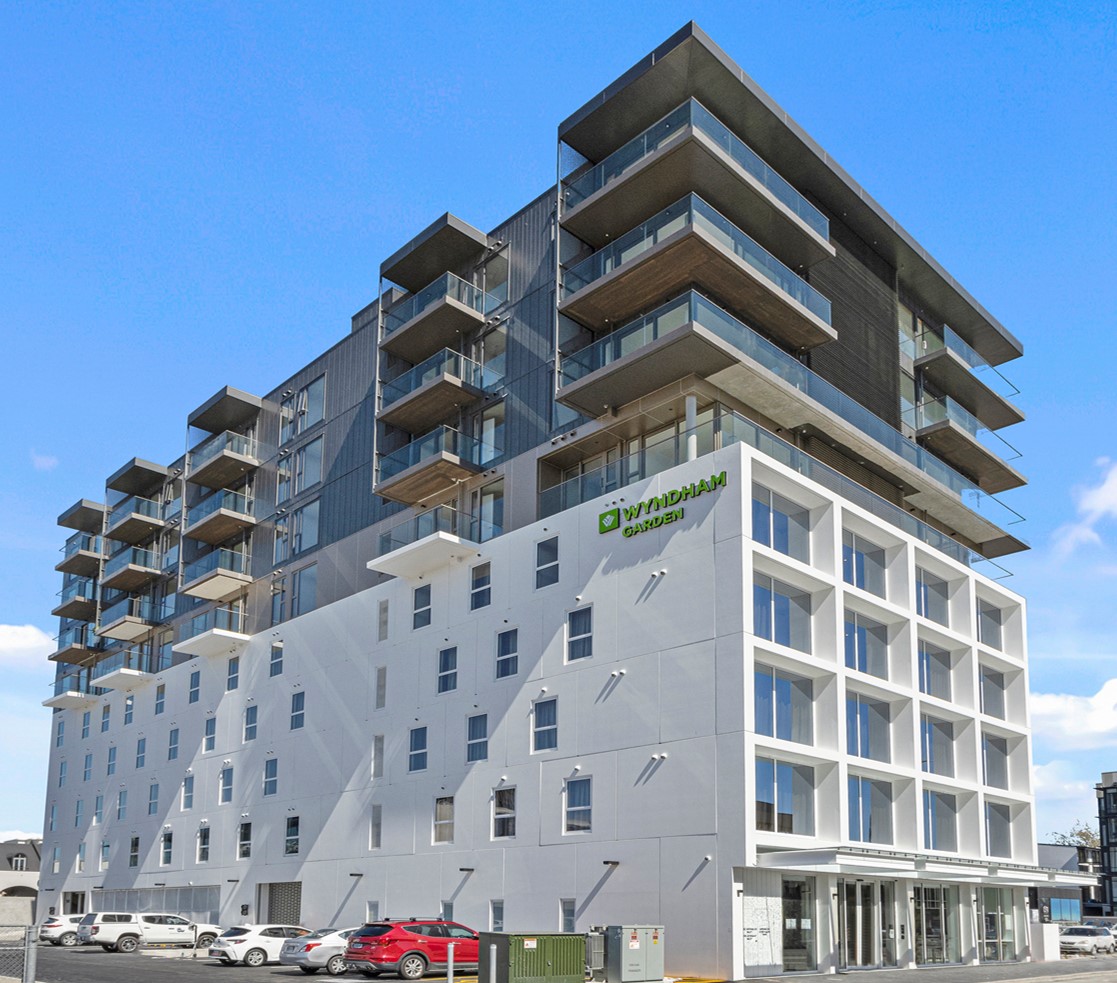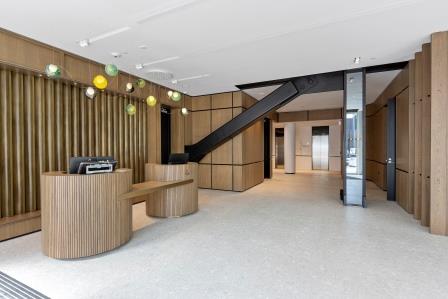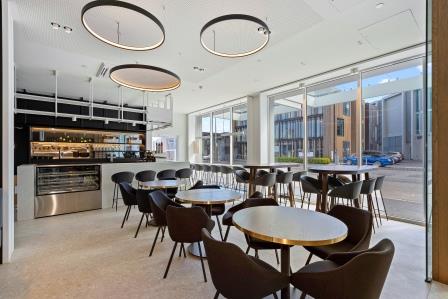
Service
Design & Build
Client
Kilmore Property Trust
Construction Period
November 2019 – November 2021
(Covid disruption)
Value
$38M
Architect
+MAP Architects
Engineer
DHC Consulting
Project Details
- Design & Build
- Nine level building consisting of 2 parking levels, 4 levels of hotel and 4 levels of apartments (96 hotel rooms, 26 apartments) on an 820 sqm footprint.
- Contract included all interior fitouts including furniture, fittings and equipment for the hotel and cafe.
- The project was developed using BIM (Building Information Modelling) software that facilitates the services coordination and layout in a 3D perspective at design stage to achieve the minimal spatial requirements for services and to keep the architectural intent of high ceilings and minimalistic lines throughout the rooms.
- The building is constructed of structural steel with composite concrete and precast concrete panels. The exterior showcases precast panels and Nu-wall metallic cladding.



