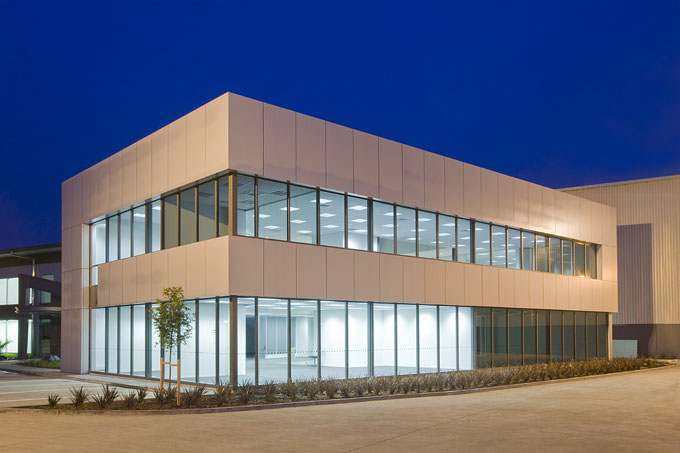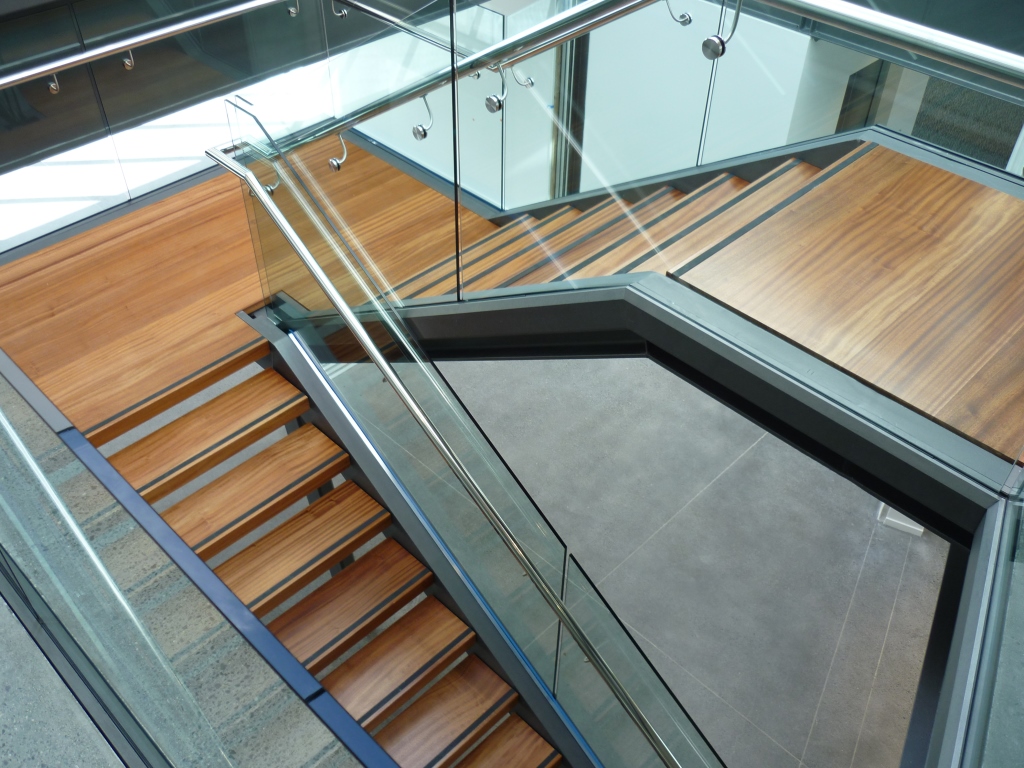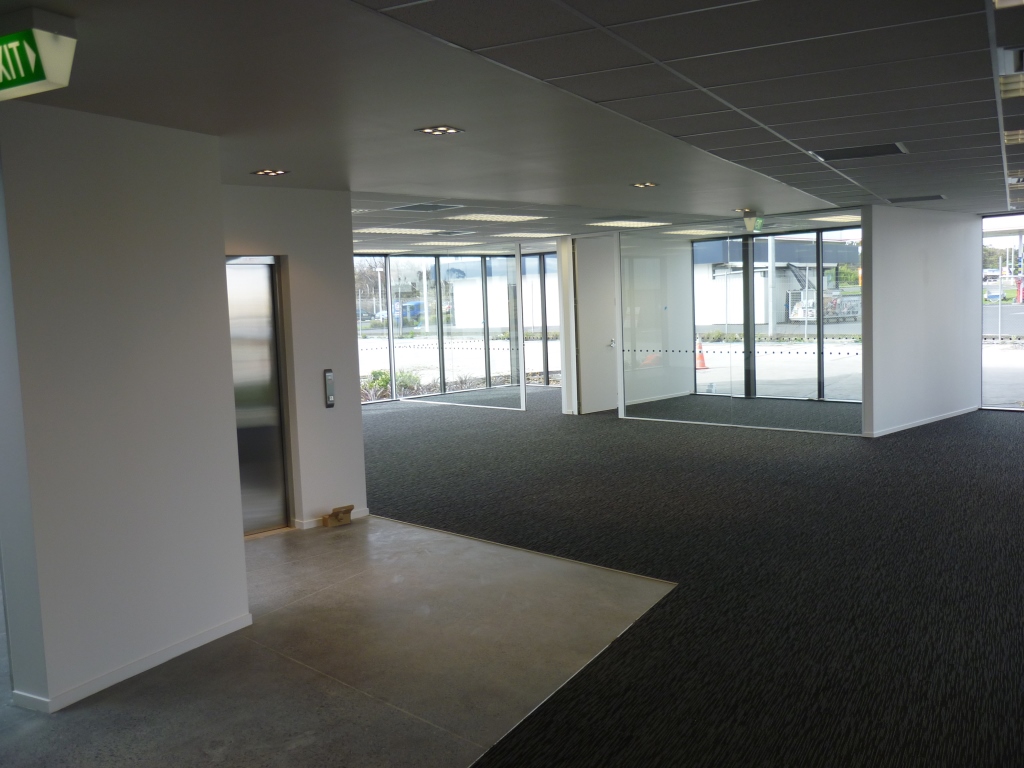
Service
Design & Build, Interiors
Client
Box Properties
Construction Period
2010
Architect
Ashton Mitchell Architects
Engineer
DHC Consulting
Project Details
- Design & Build, Interiors
- 800sqm of high specification 2 level office space and amenities
- Clearwater engaged to extend office and factory for new tenant and subsequently contracted to do the fitout
- Scope of work included metal stud/plasterboard lined internal partitions, internal doors and windows, suspended ceiling, polished concrete floor, carpet tiles, vinyl, hot and cold water reticulation, electrical work and bathroom fitout



