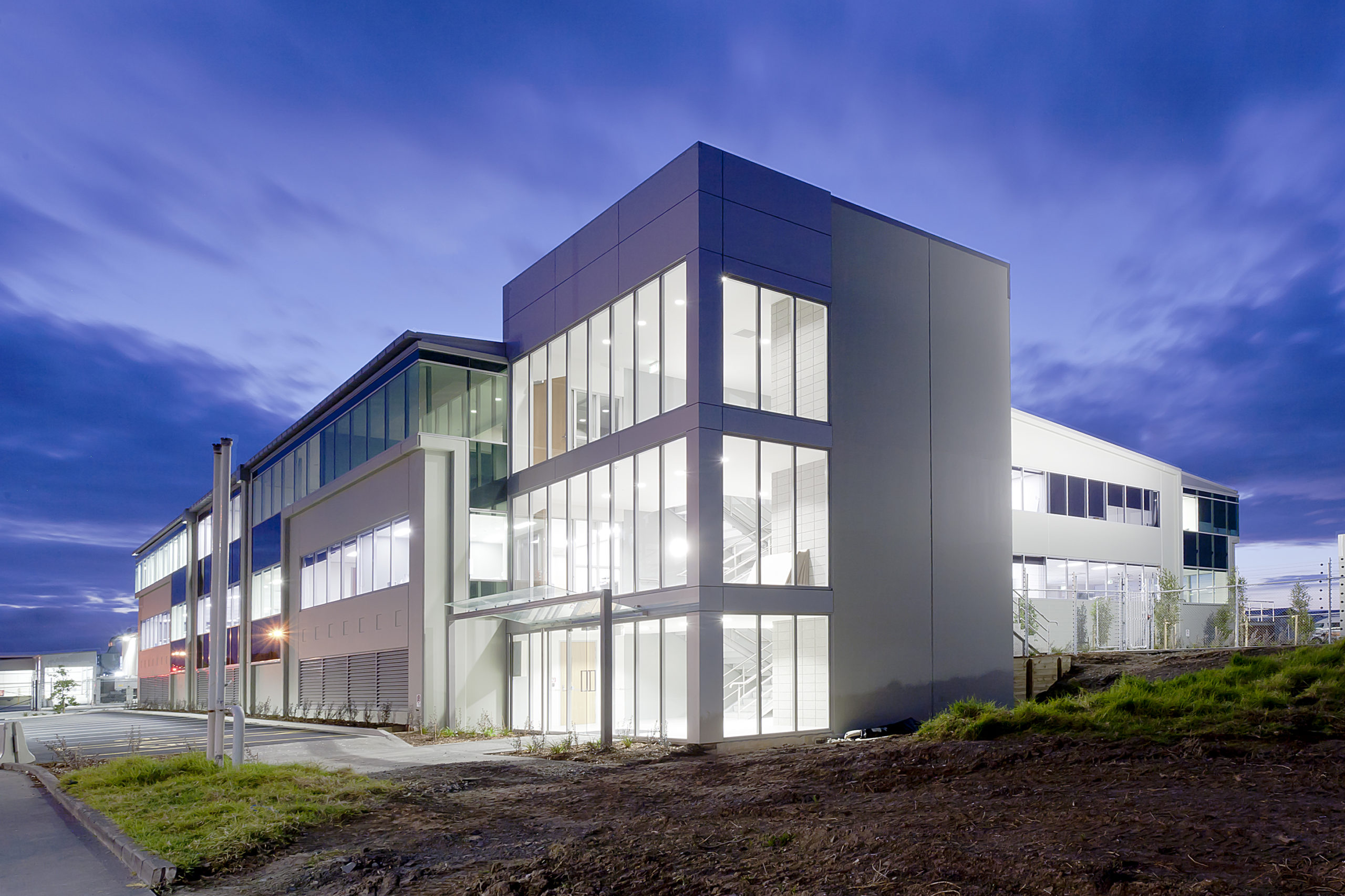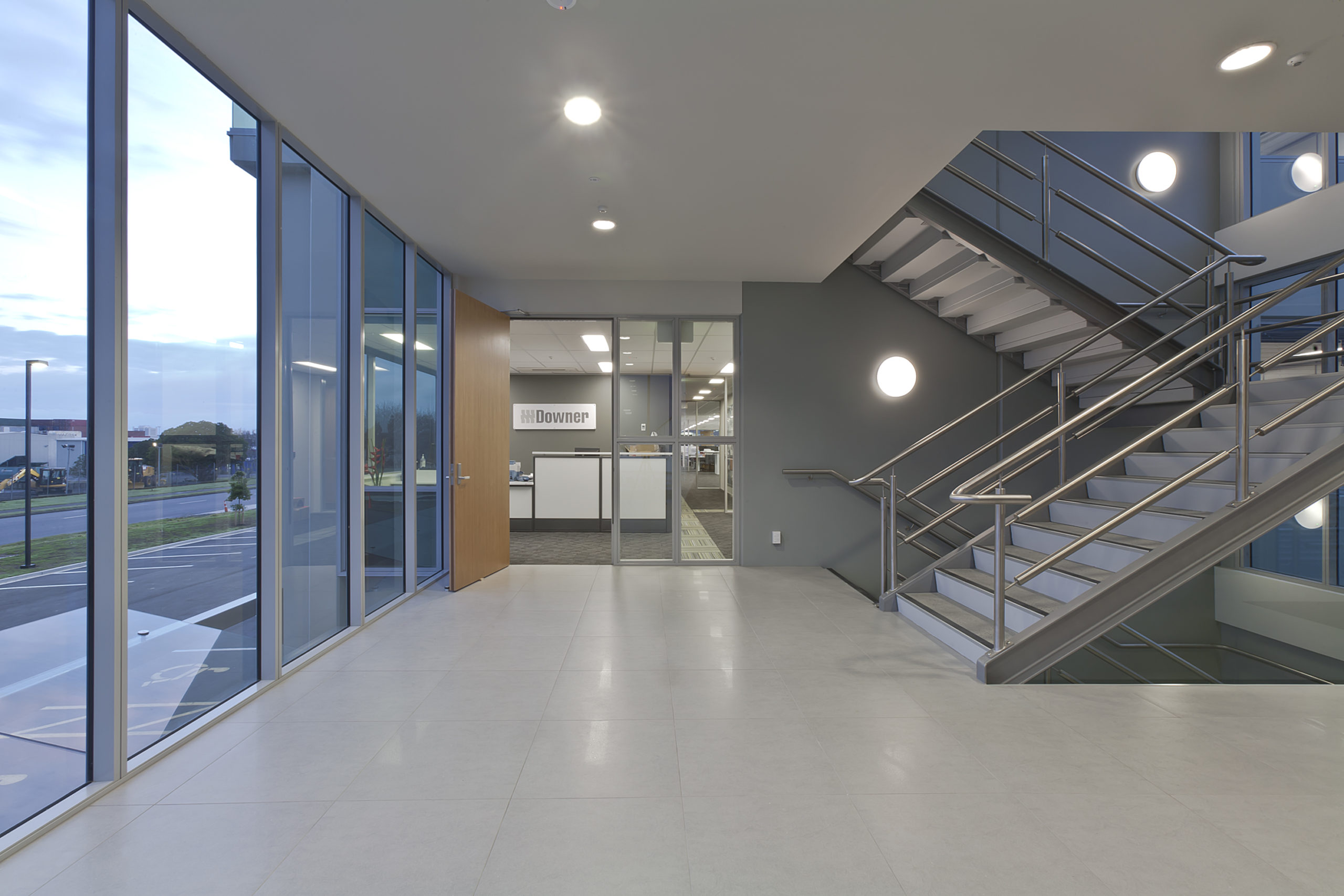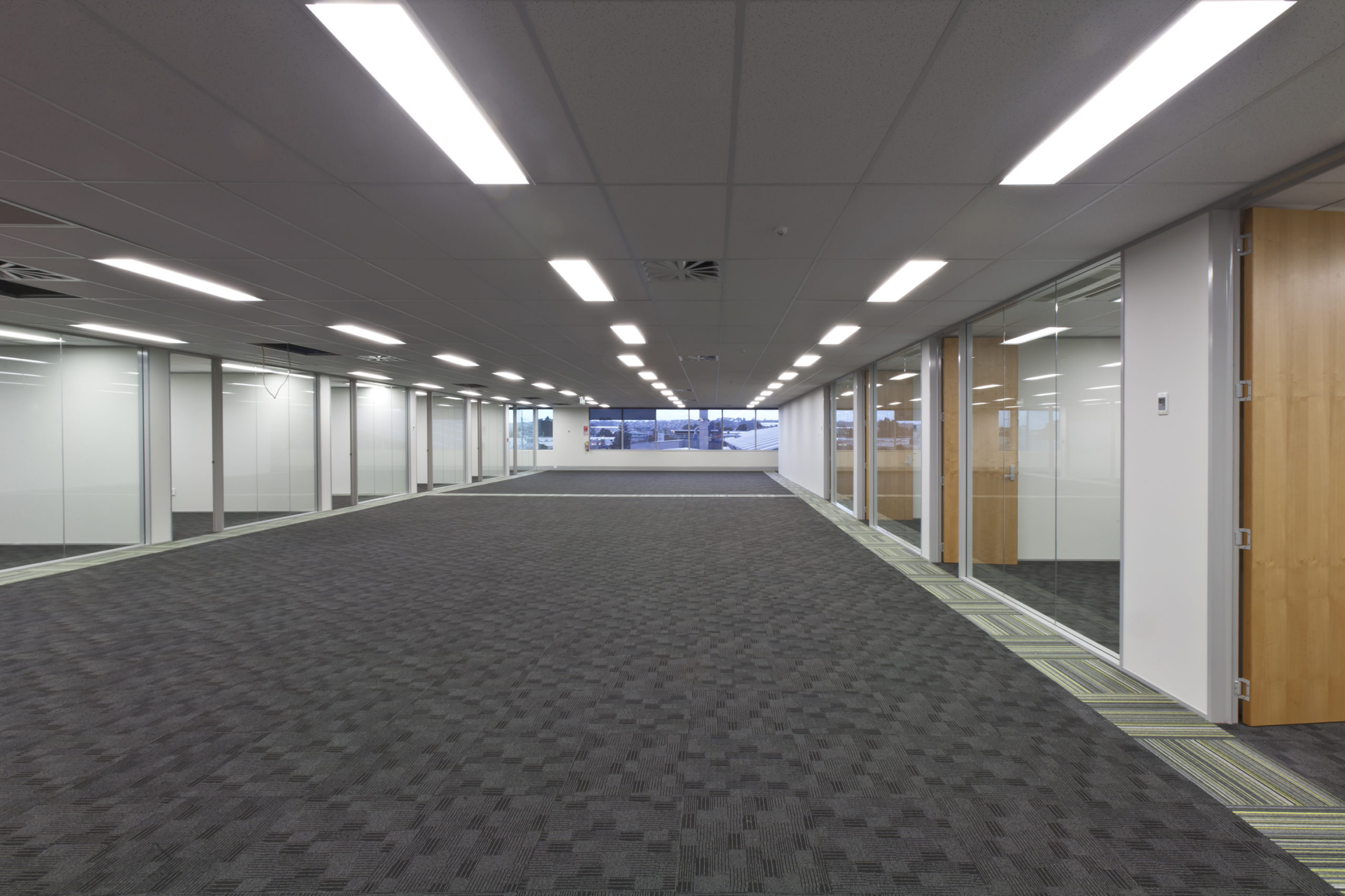
Service
Design & Build
Client
Downer Group
Construction Period
2011
Value
$5.4M
Architect
AQUA Architecture
Engineer
DHC Consulting
Project Details
- Design & Build.
- 3,430sqm high specification 3 level office over basement parking.
- Early engagement of lead consultants to ensure tenancy design and fitout outcomes were coordinated with base build and services installation.
- Clearwater completed the foundations, basement slab and suspended floor concrete works and carpentry with own direct labour.
- Managed and coordinated other trades including structural steel, precast tilt panels, aluminium joinery and architectural cladding, services, lifts and interior fitout.



