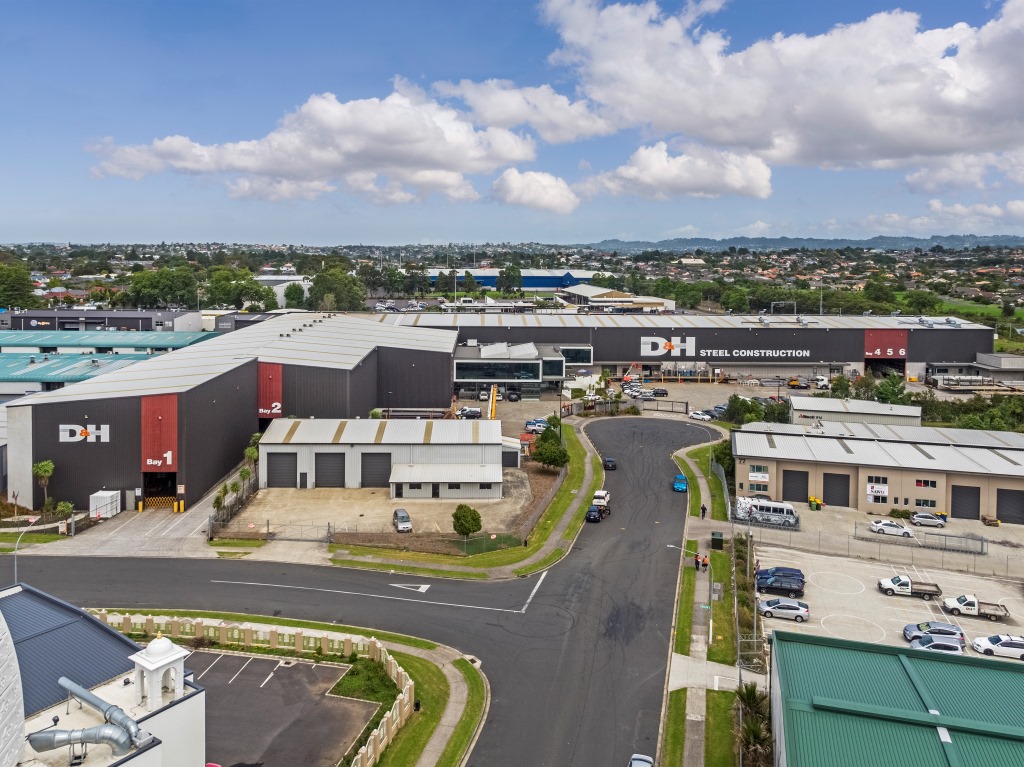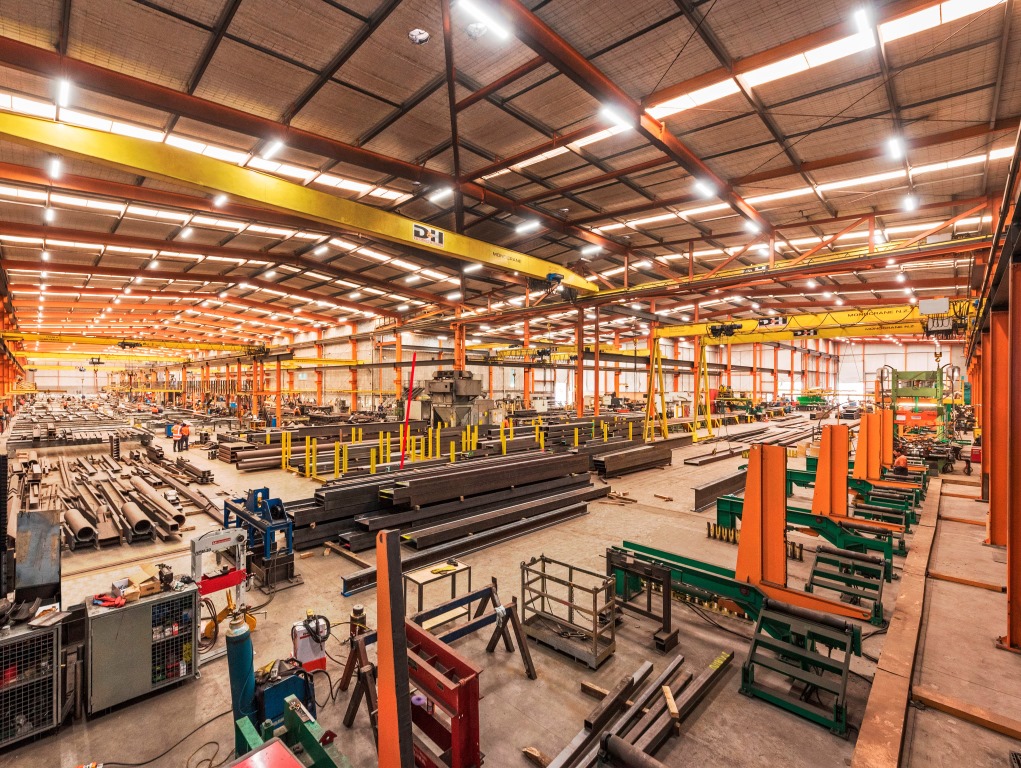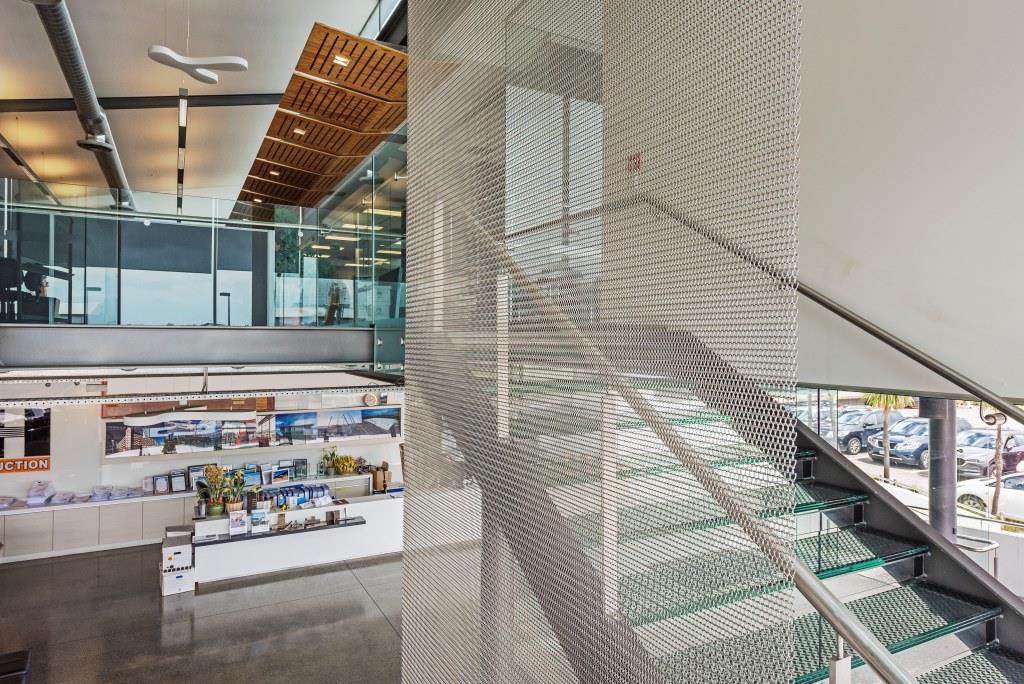
Service
Design & Build Industrial
Client
D&H Steel Construction
Construction Period
2010
Architect
ASC Architects
Engineer
DHC Consulting
Project Details
- Design & Build
- 11,000sqm of high stud workshop, 2,000sqm of high specification 2 level office and amenity area.
- Clearwater completed the foundations, basement slab and suspended floor concrete works and carpentry with own direct labour
- Managed and coordinated other trades including structural steel, glazing panels, aluminium joinery and architectural cladding, services and interior fitout



