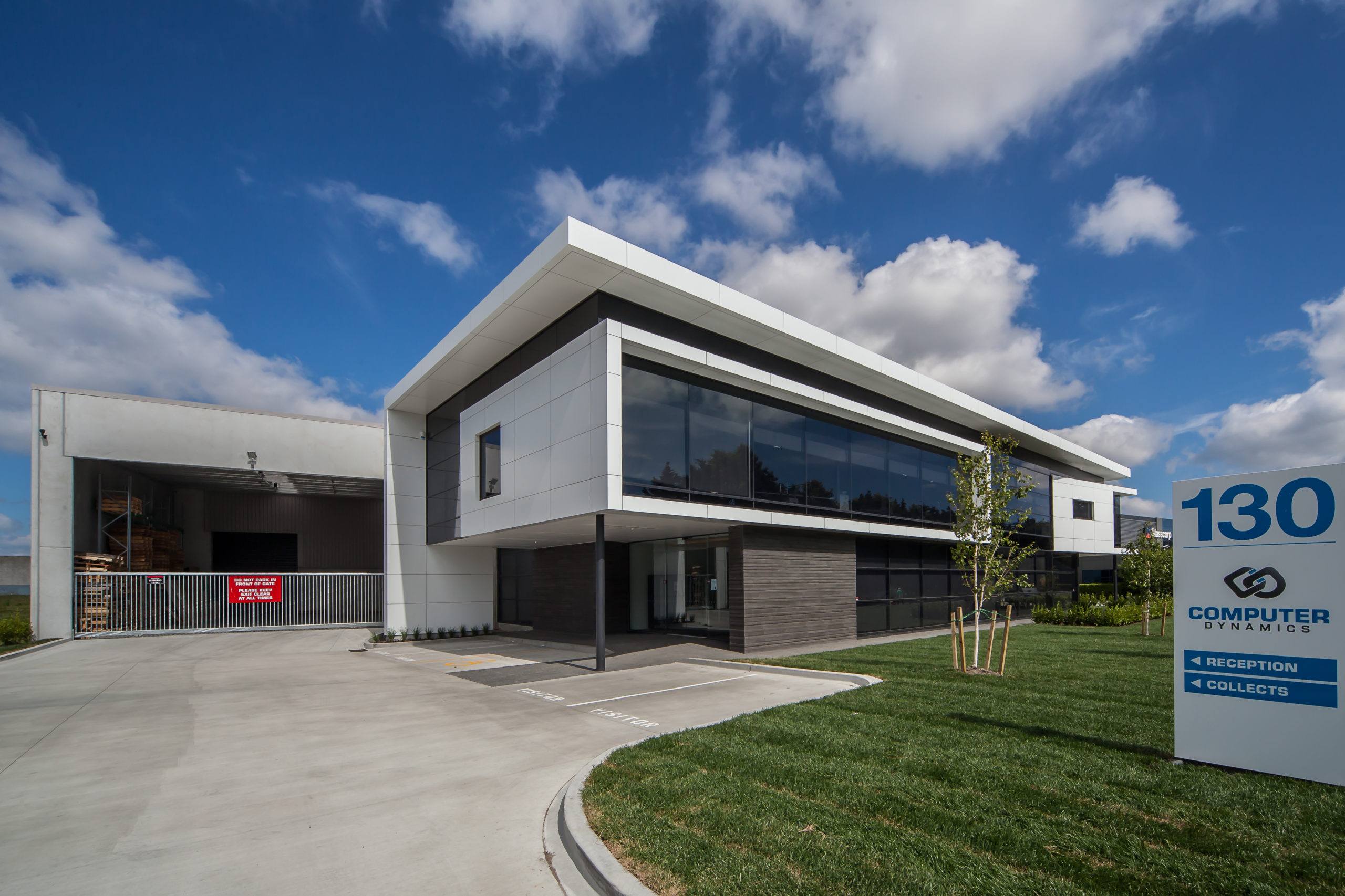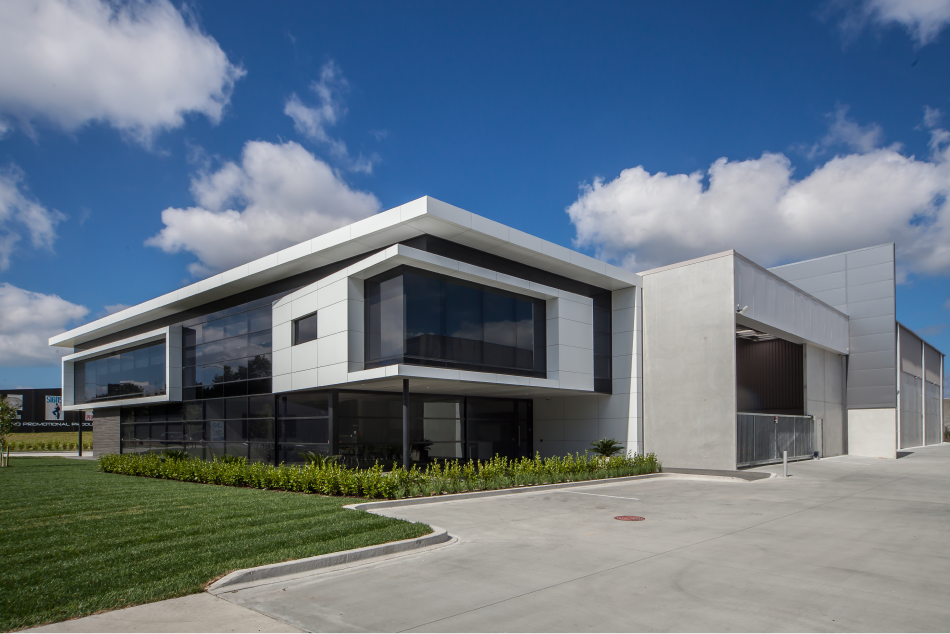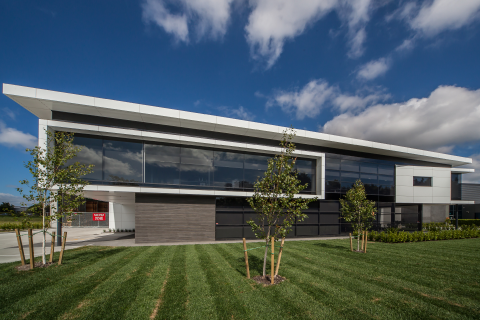
Service
Design & Build Warehouse
Client
Computer Dynamics
Construction Period
October 2011 – December 2013
(2 stages)
Value
$6M
Architect
Ashton Mitchell Architects
Engineer
DHC Consulting
Project Details
- Design & Build
- Stage 1 – 3,600sqm high stud warehouse, 1200sqm high specification 2 level office, 800sqm drive through canopy
- Stage 2 – 1,800sqm warehouse extension, 200sqm 2 level office
- Early engagement to lead consultants to ensure tenancy design and fitout outcomes were co-ordinated with base build and service infrastructures
- Managed and co-ordinated other trades including post-tensioned slabs, structural steel frames, aluminum composite panels and window joinery envelop and office fit-out



