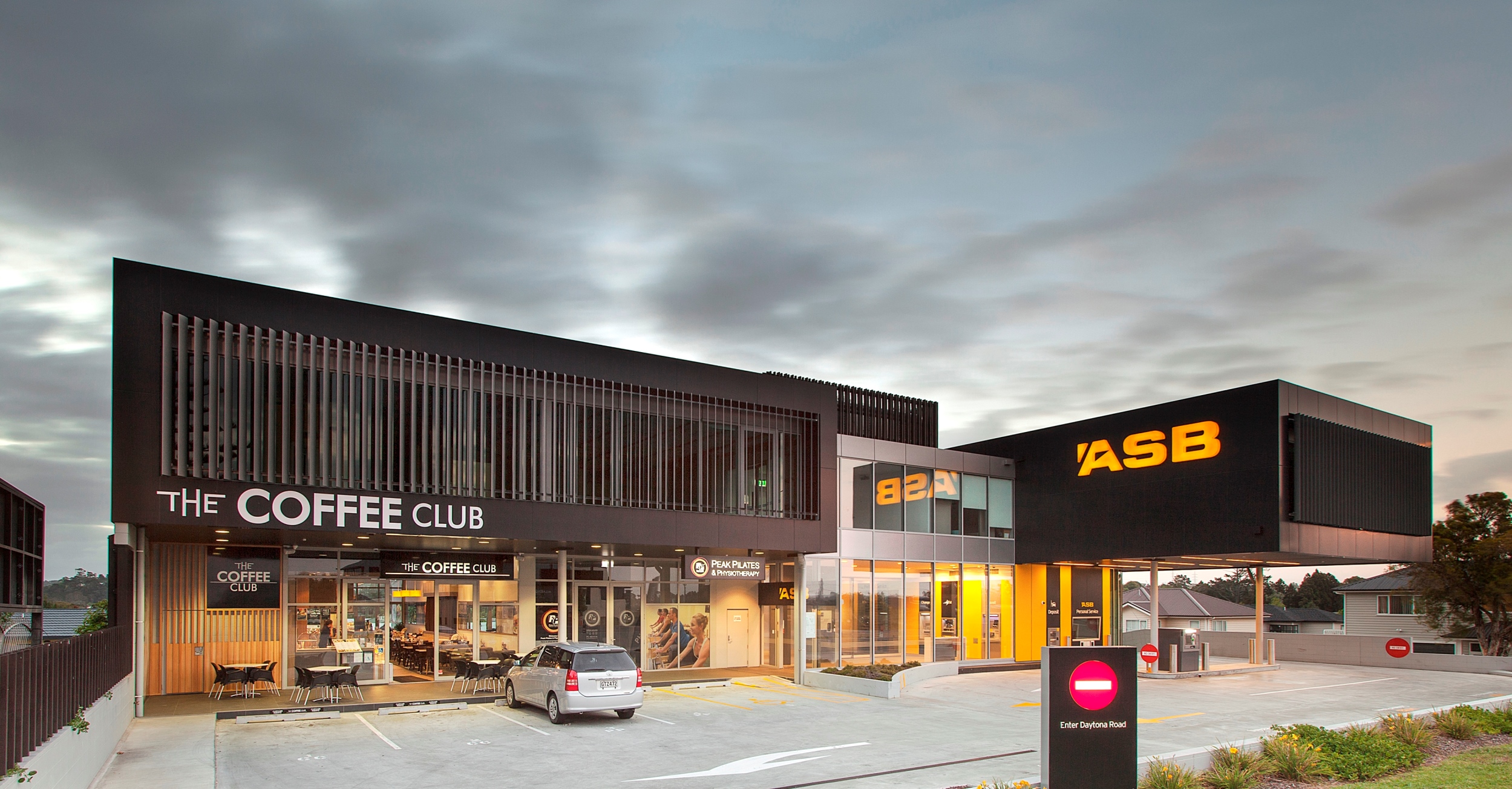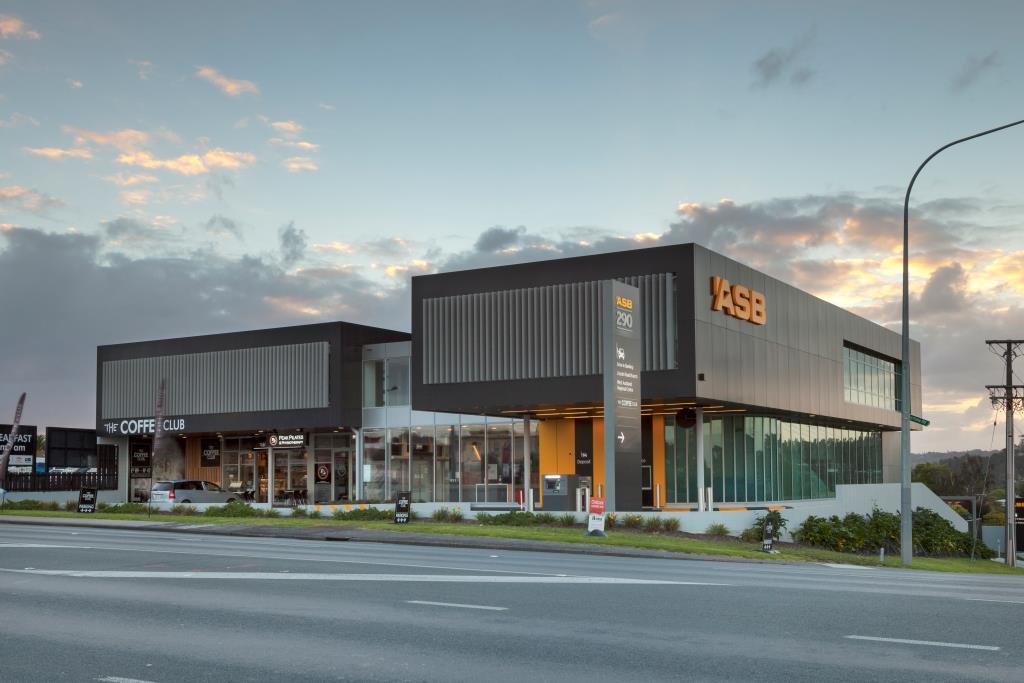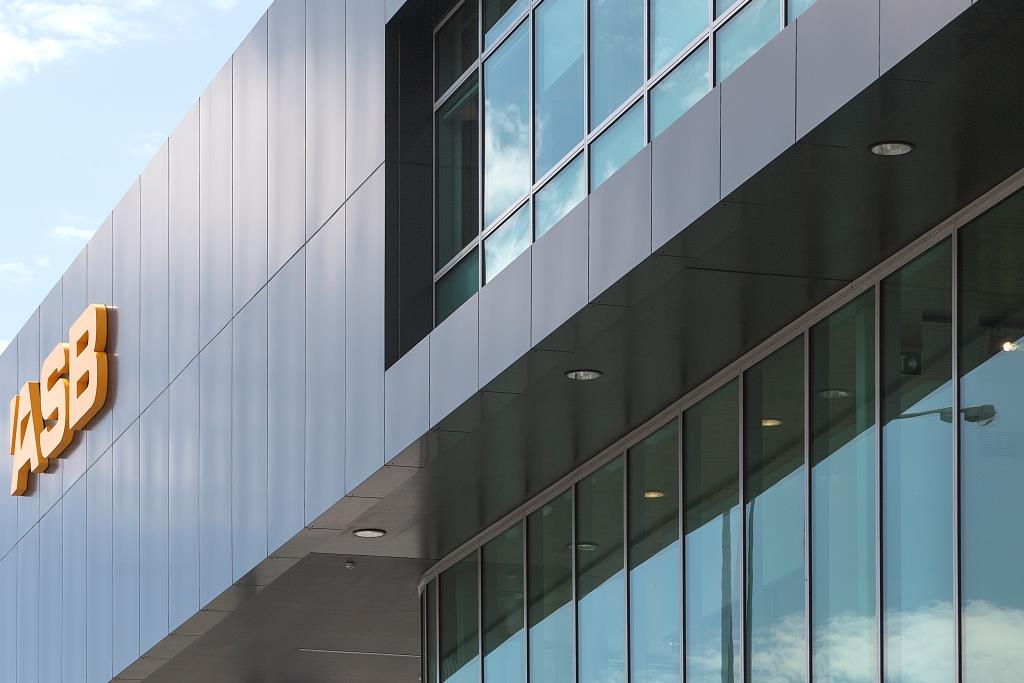
Service
Design & Build
Client
Vaco Investments
Construction Period
December 2011 – September 2012
Architect
Pacific Environments
Engineer
DHC Consulting
Project Details
- Design & Build.
- Construction involved bulk excavation for the undercroft car park with driven steel piles and insitu concrete for foundations, a mix of precast and structural steel structure with suspended comflor slabs with an envelope of aluminium joinery and ACP with architectural louvres.
- Clearwater Construction worked closely with the end tenant in order to manage multiple changes required, during both the design and construction phases, to suit their specific, unique needs.
- The head tenant, an ASB Regional Centre, occupies 700sqm of office space above a public and drive-through banking facility which is above an under-croft car park. A further 700sqm of retail space completes the development with the majority of this space being occupied by The Coffee Club.



