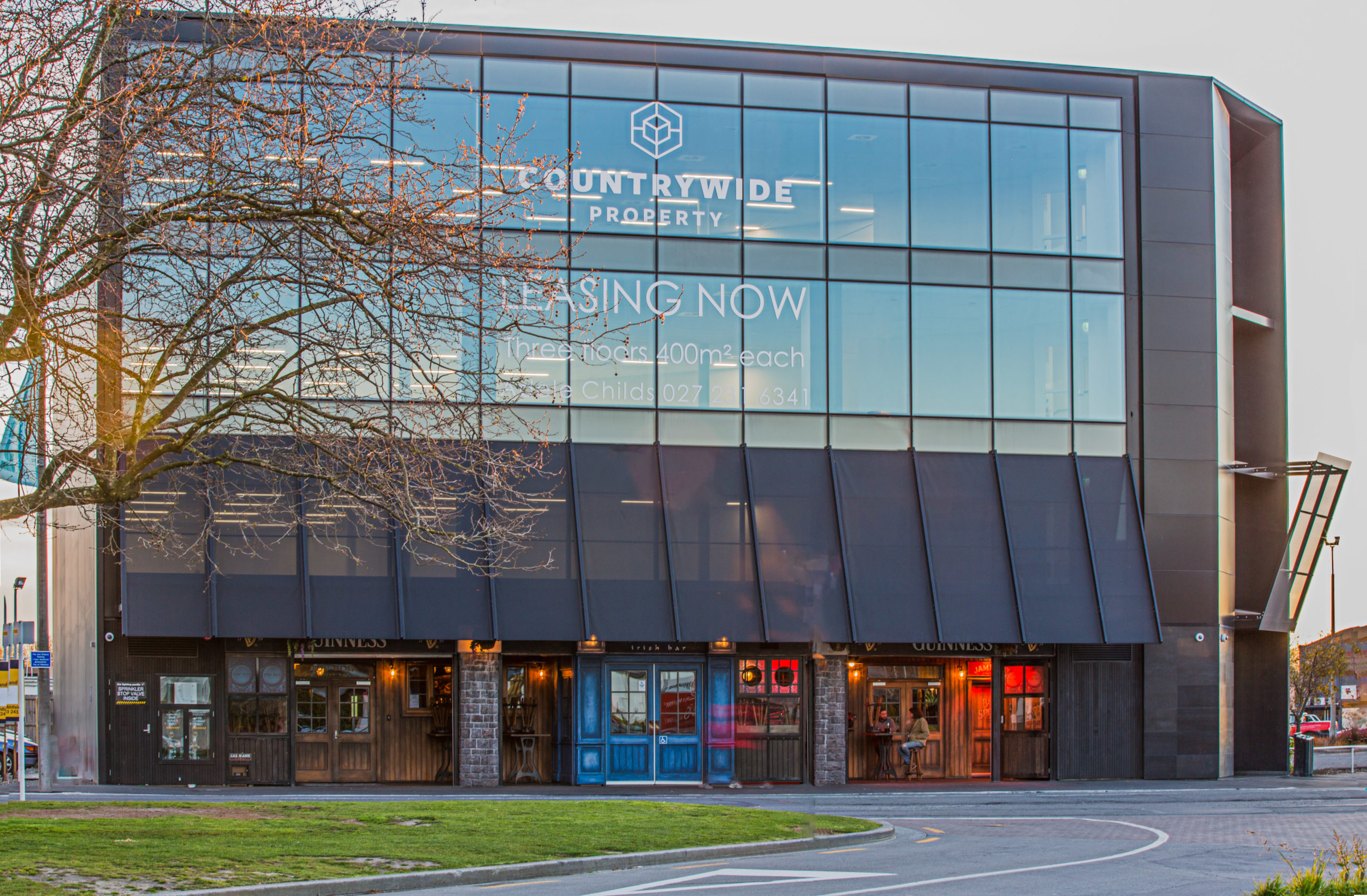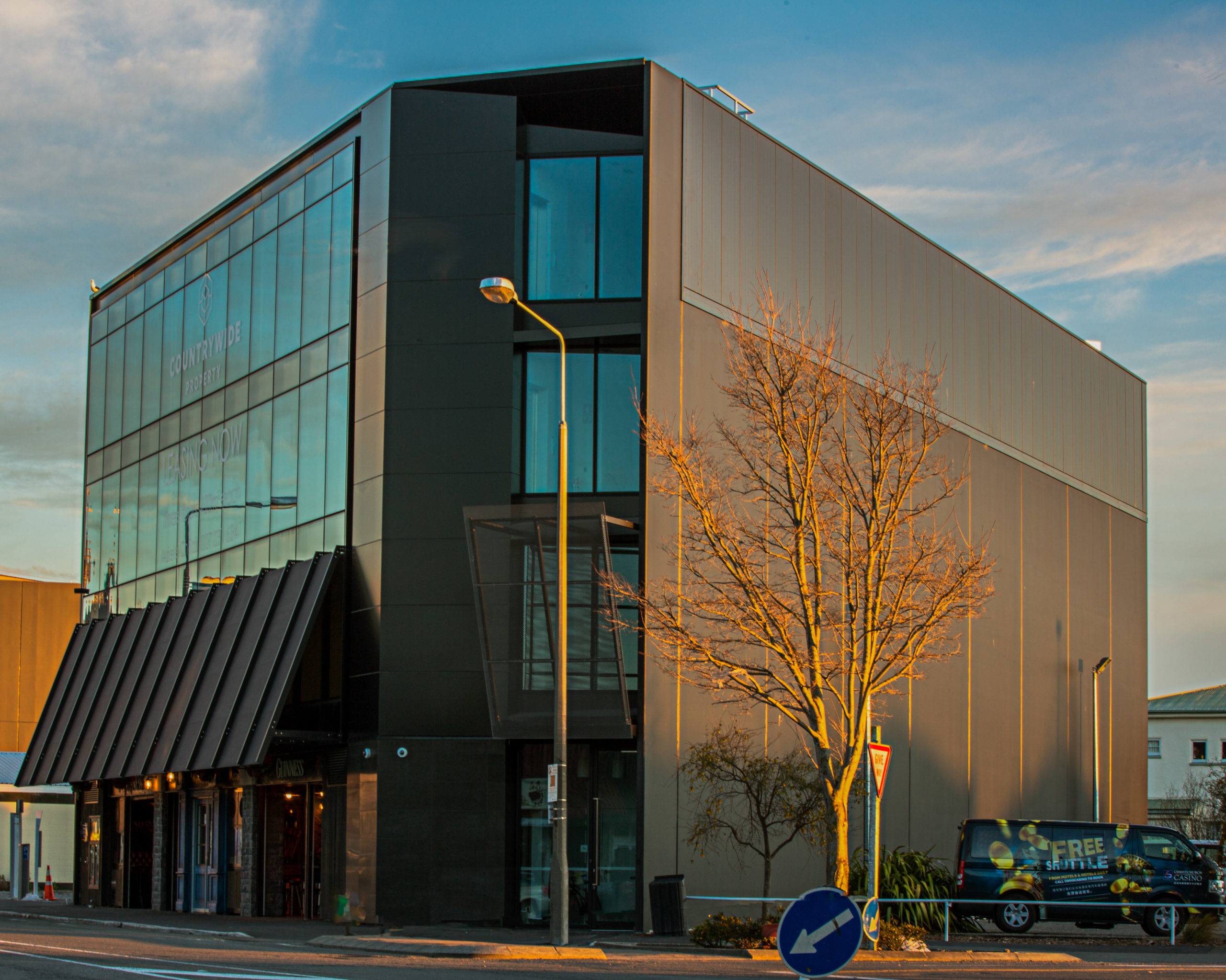
Service
Design & Build
Client
Countrywide Group
Construction Period
August 2013 – March 2014
Value
$4.5M
Architect
+MAP Architects
Engineer
DHC Consulting
Project Details
- Design & Build
- 1,200sqm of premium office space on upper 3 levels over 400sqm of retail
- Clearwater completed the foundations and suspended floors concrete works and carpentry with own direct labour
- Building services were let on a design and build basis with key subcontractors and managed by Clearwater to produce fully integrated design.
- Clearwater coordinated with client and tenant to ensure early handover of the ground floor to enable “The Bog” to begin fitout works as early as possible.


