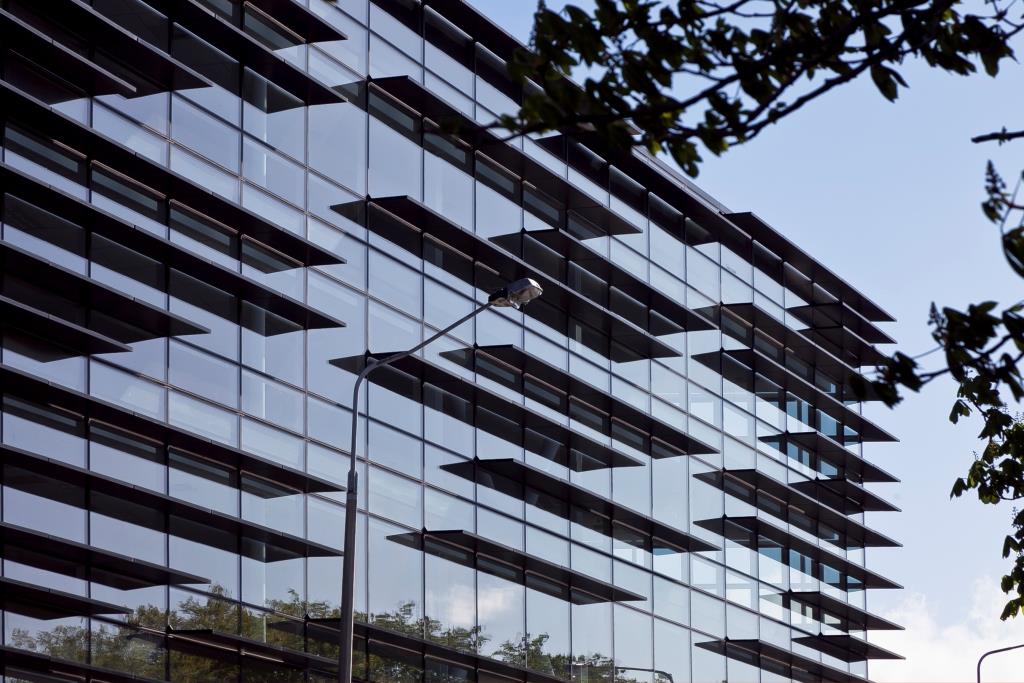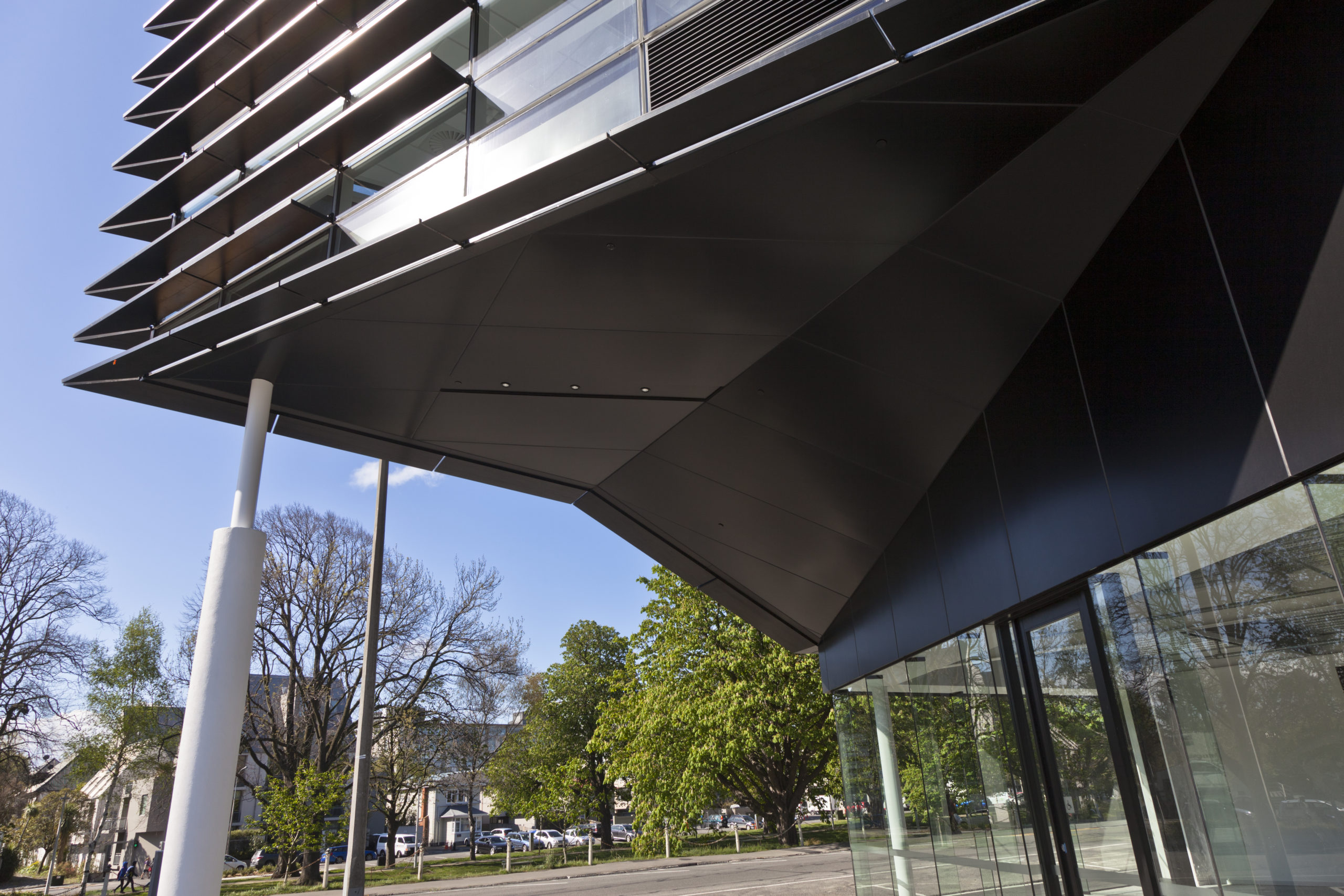
Service
Design & Build
Client
Countrywide Group
Construction Period
August 2014 – September 2015
Value
$18M
Architect
+MAP Architects
Engineer
DHC Consulting
Project Details
- Design & Build
- 5,500sqm of A-grade office space on upper 4 levels over 1,300sqm of retail space.
- After suffering significant damage from the Christchurch earthquakes, Clearwater was tasked with remediating the building to comply with current building code requirements.
- The foundations and structure were re-levelled by specialist subcontractors, the existing building stripped back to the structure and strengthened with additional structural steel and seismically upgraded with the installation of “state of the art” buckling restrained braces (BRB).
- Created additional office space in the form of strut supported floating office wings on both sides of the building and a facade articulated with deep horizontal fins providing sun protection whilst framing view to the tree lined Avon River.
- All structural work was done with Clearwater direct labour.
- Clearwater managed and coordinated other trades including excavation, structural steel, precast concrete, ACP and curtain walls and aluminum joinery.
- With help from sister company D&H Steel, Clearwater was able to fast track the construction program and deliver the project ahead of schedule



