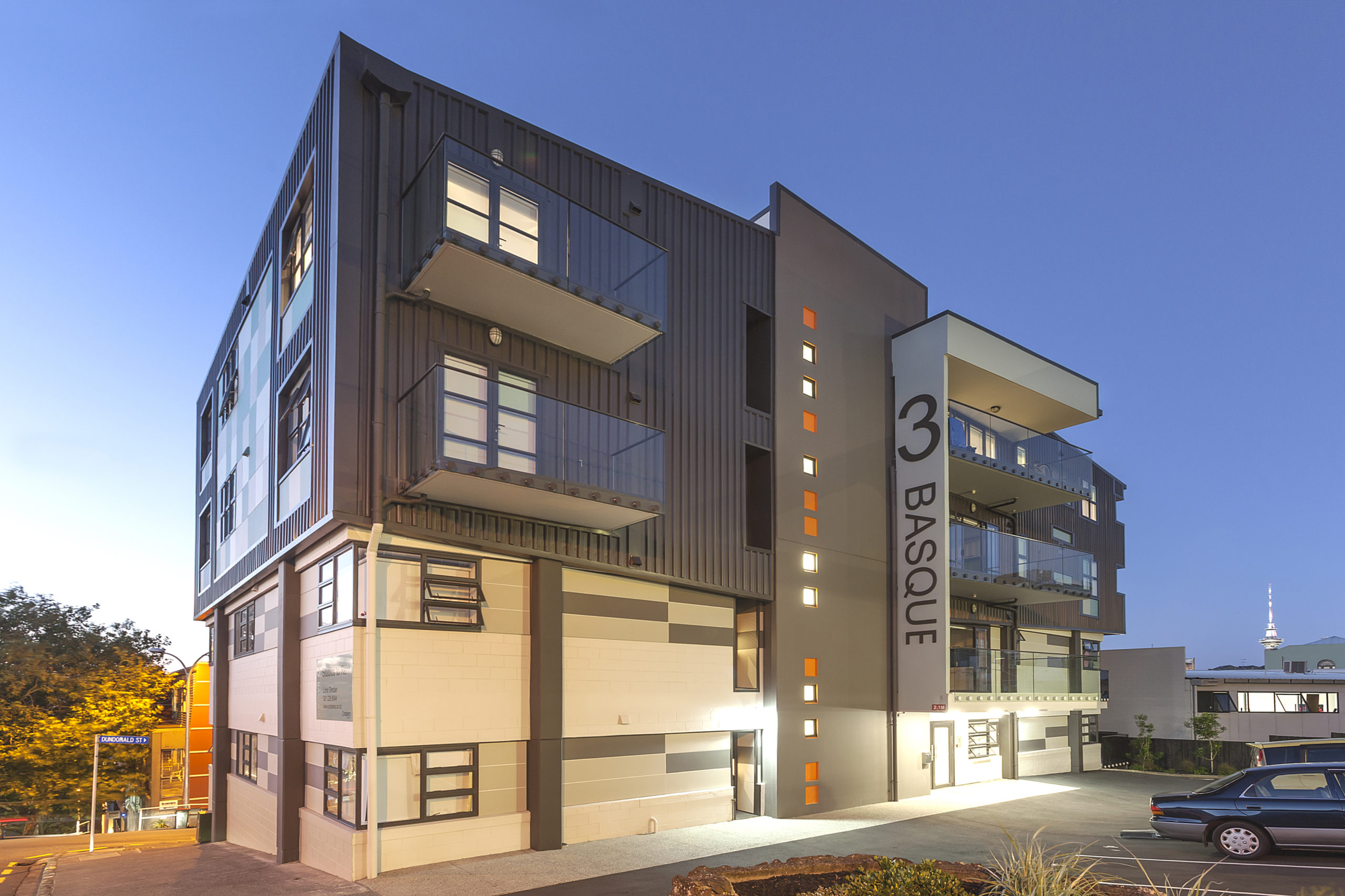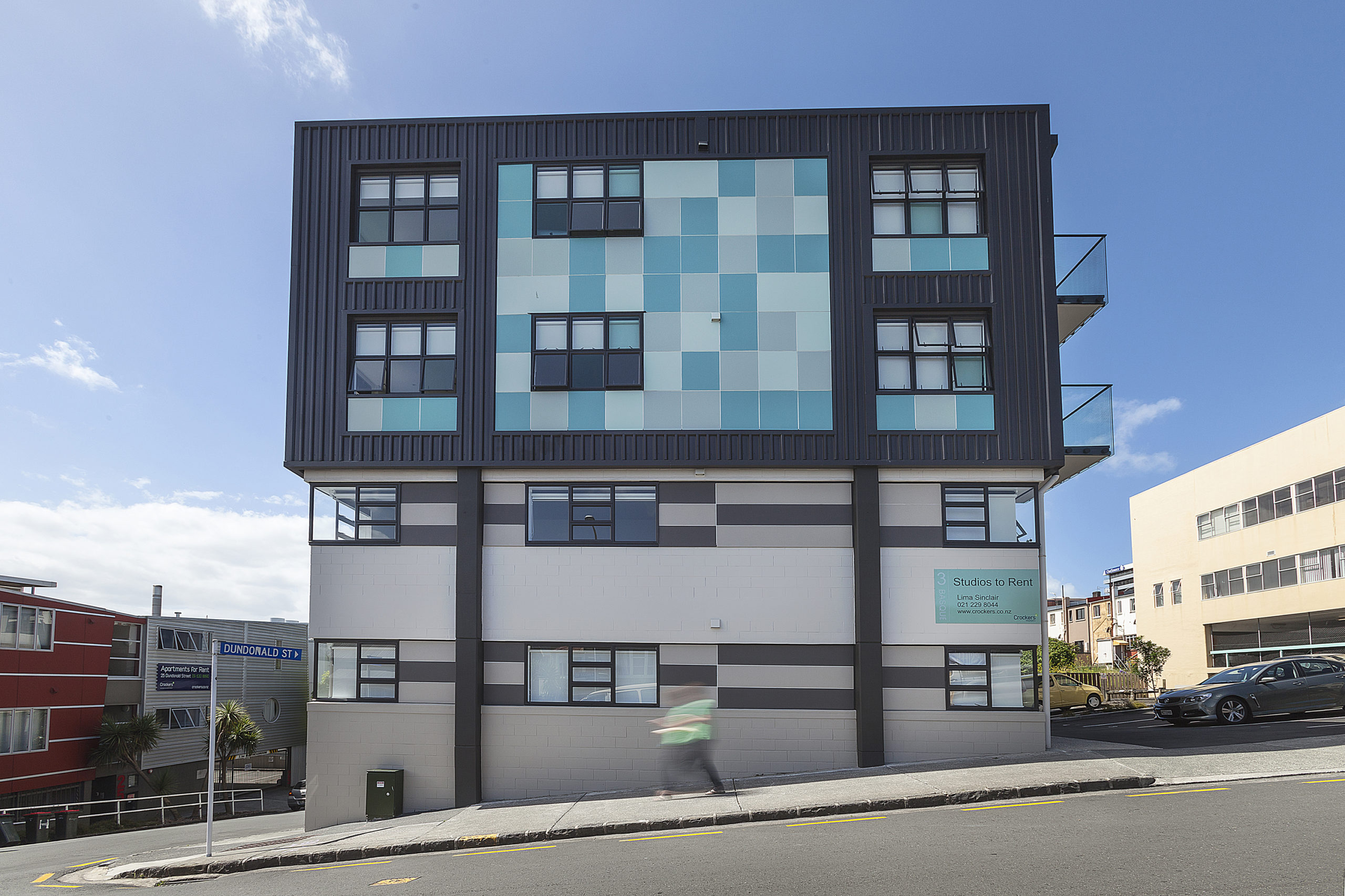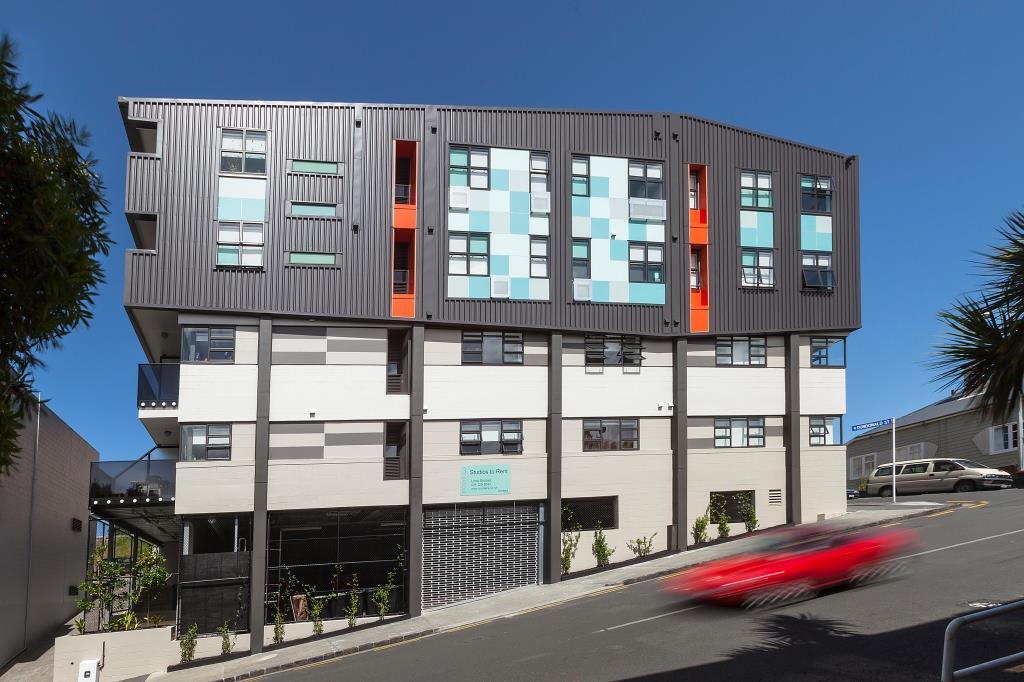
Service
Design & Build
Client
Dawven Limited
Construction Period
May 2012 – March 2013
Value
$2.6M
Architect
Architects Pacific Environments
Engineer
DHC Consulting
Project Details
- Design & Build
- Clearwater added two floors to an existing 2 level structure to create four floors of apartments at 300m² each to suit 36 one-bedroom studio style apartments, with an undercroft car park.
- The design and construction was made complicated by the need for increased dimensional accuracy to ensure the new steel structure and concrete floors lined up with the existing building



