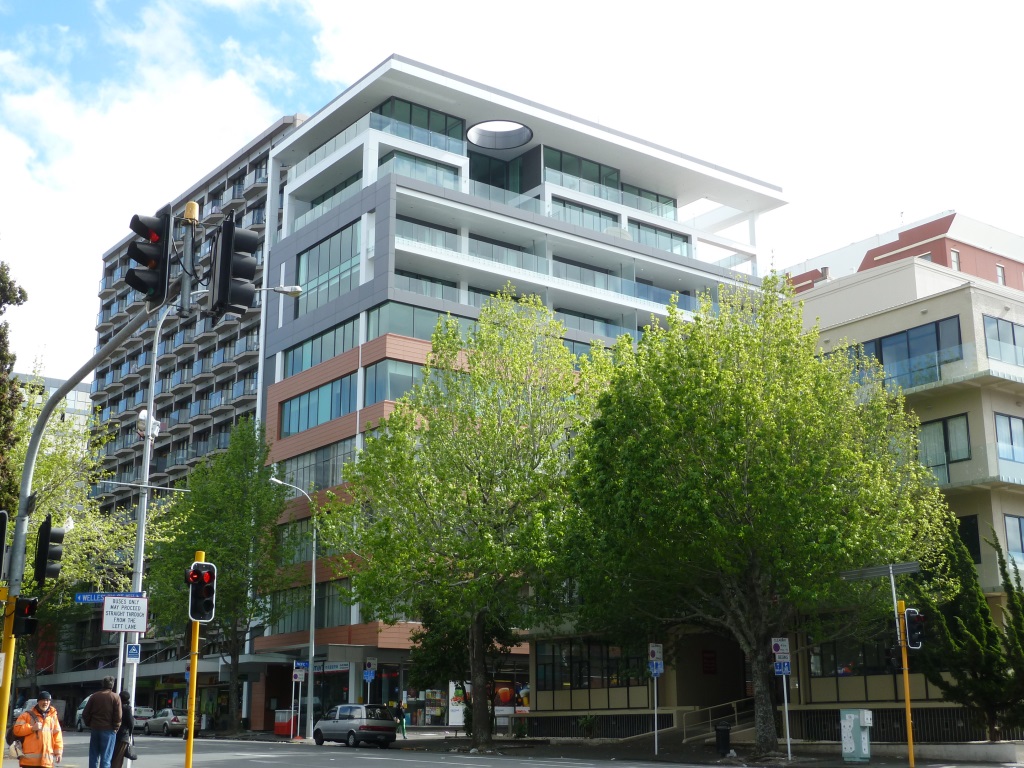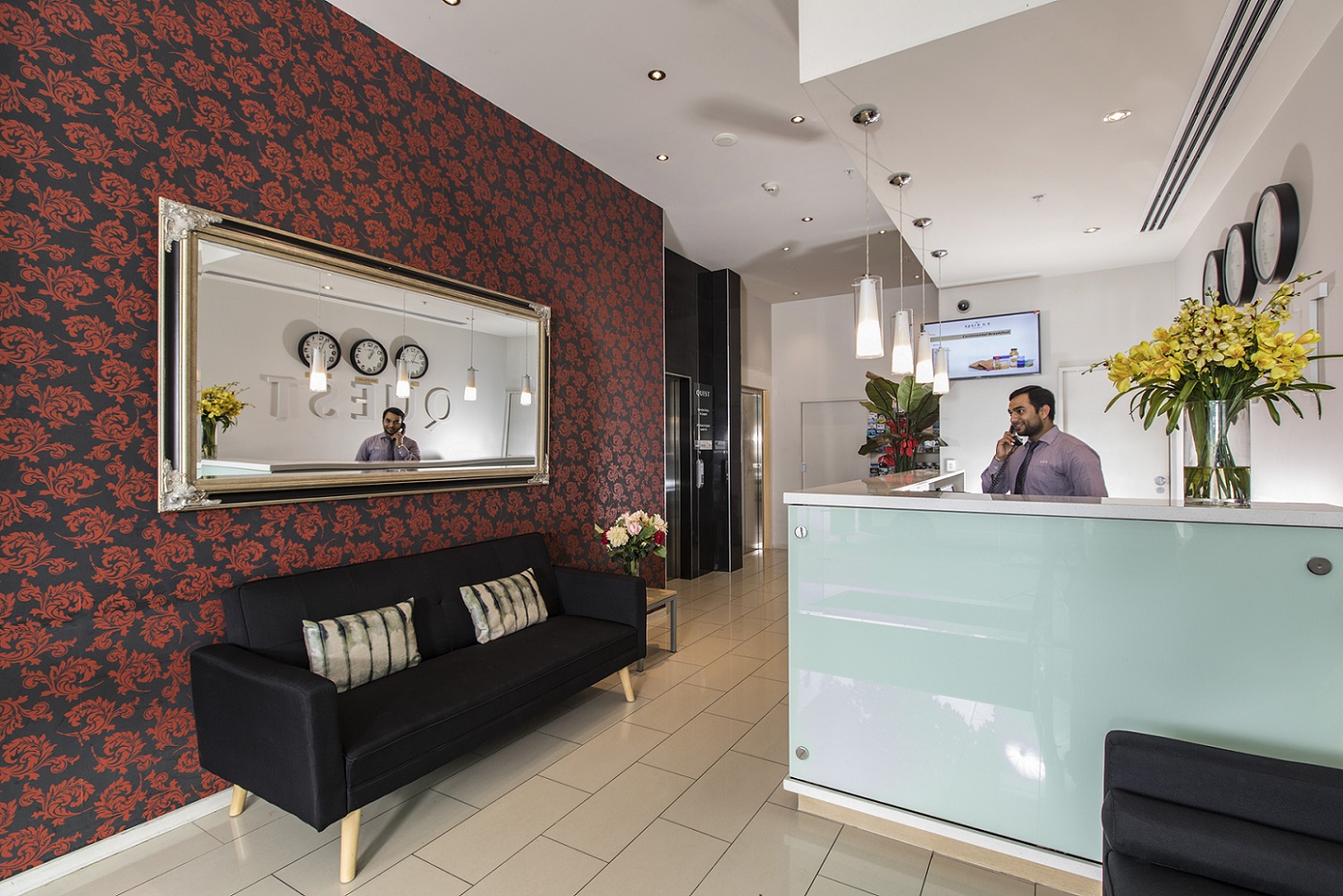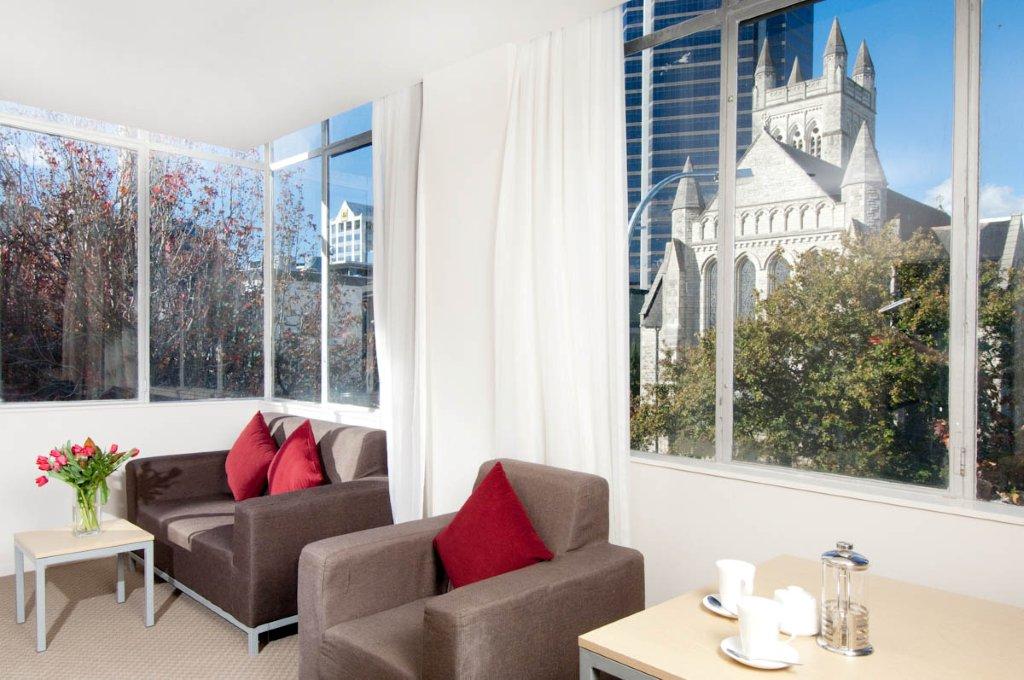
Service
Design & Build
Client
Impala Corporation Ltd
Construction Period
2011
Architect
Ashton Mitchell Architects
Engineer
DHC Consulting
Project Details
- Design & Build
- Contracted to build a 5 level extension on top of an existing 4 level building.
- Included interior fitout as well as seismic strengthening and structural upgrades.
- Basement carpark modifications, Levels 1-4 consisted of 44 hotel rooms for Quest, Level 5 Early Childcare facility, Level 6-7 consisting of 8 apartments, Levels 8-9 luxury penthouse.
- Level 8-9 is a five-bedroom penthouse apartment comprising deck area, pools, en-suites, home theatre, lounge, dining, kitchen, games room and lobby, laundry, dress room, prayer room and associated walkways, stairs and lifts.
- Included new hotel entry, lobby and reception area, hallways, lifts and stairs.
- Managed and coordinated all trades with contracted works completed in accordance with the various Lease Agreements.



