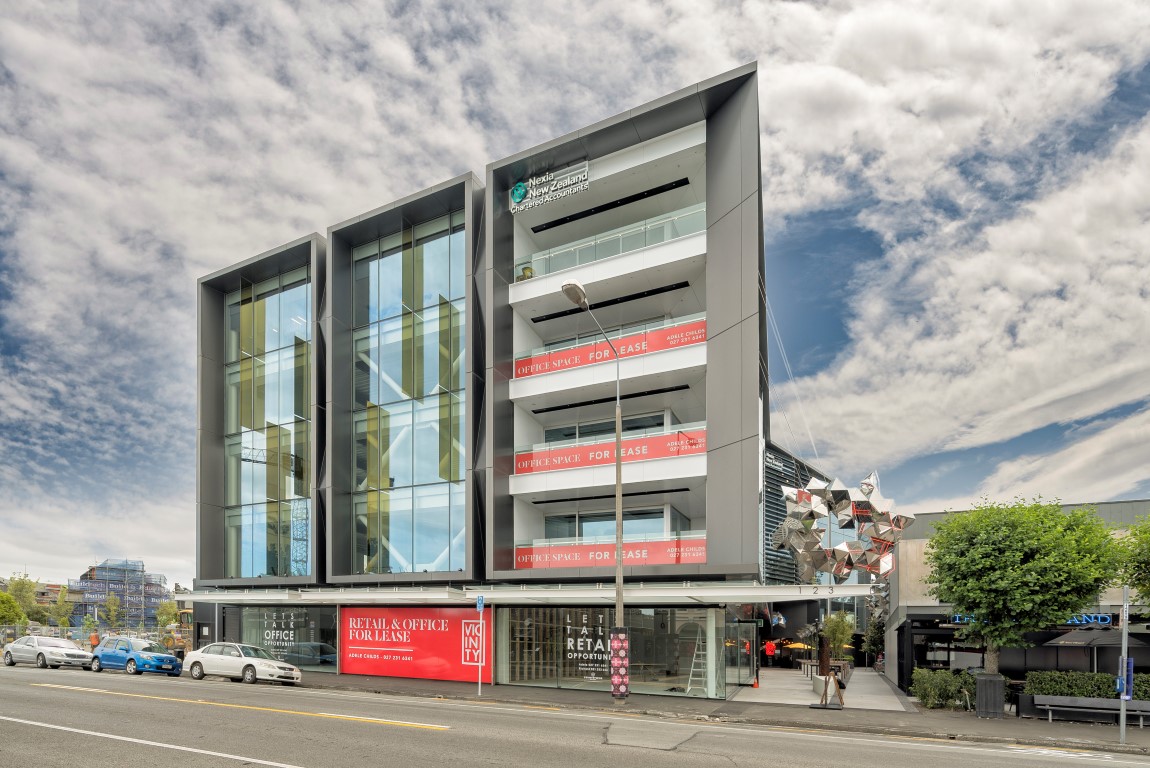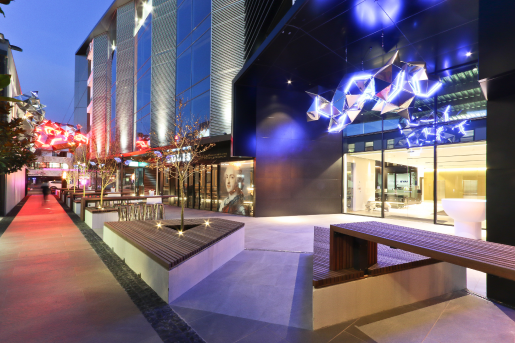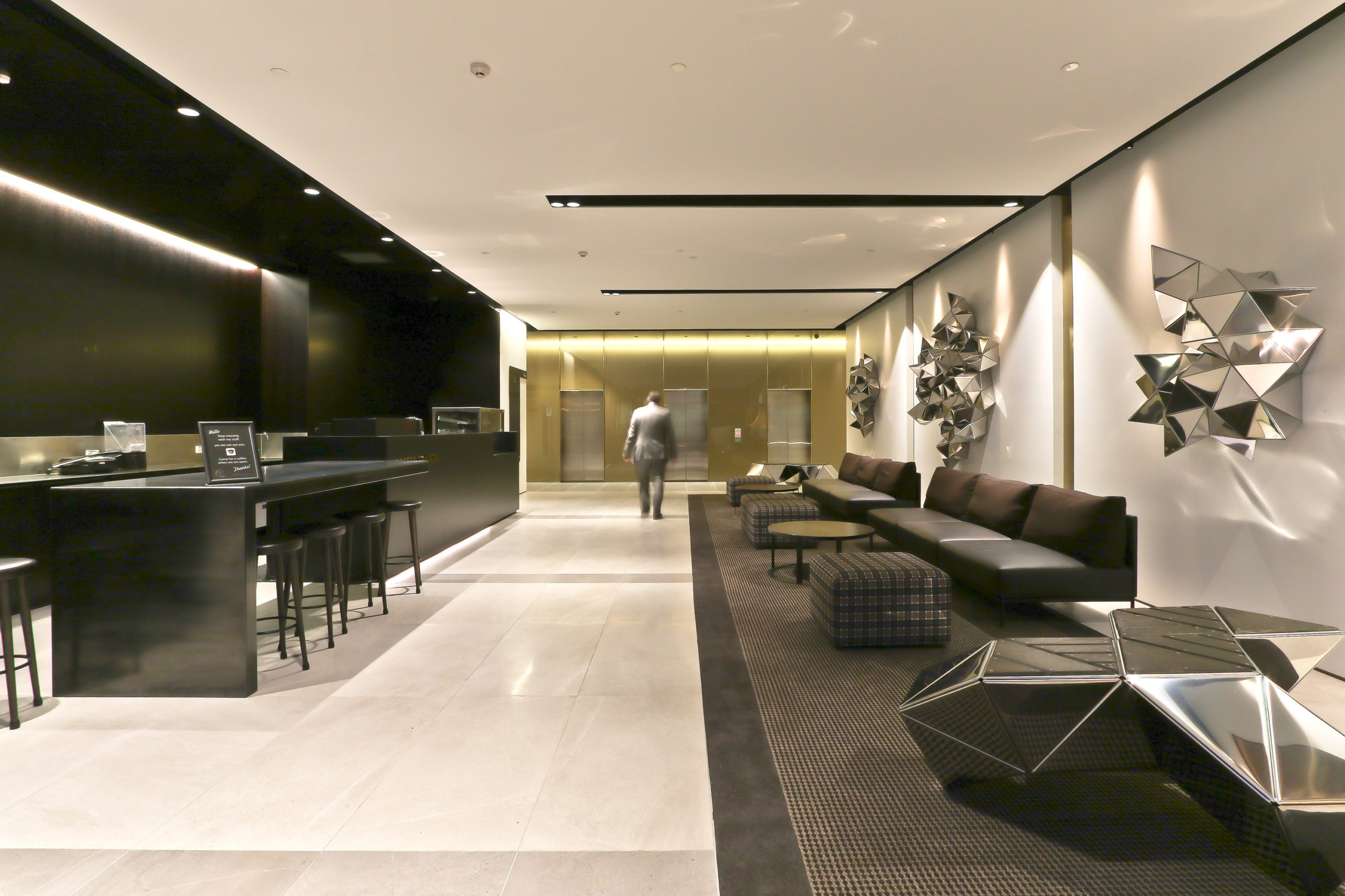
Service
Design & Build
Client
Countrywide Group
Construction Period
April 2016 – March 2017
Value
$25M
Architect
+MAP Architects
Engineer
DHC Consulting
Project Details
- Design & Build
- The project comprises of 7,000sqm of premium office space, spread over four floors, above ground floor retail and hospitality space
- Utilizing sister companies for the structural design and structural steel fabrication and installation.
- Construction was undertaken on a highly visible site, on a major road which required effective traffic and pedestrian management.



